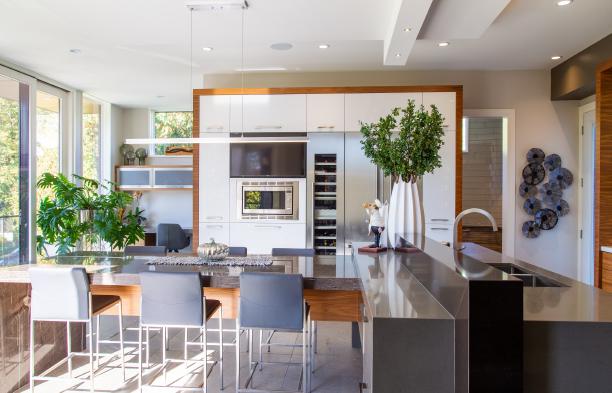
Design
What an incredible project to be a part of. These clients were all about updating this home from it’s major 70s vibe. They opened up the walls and added an addition with huge windows to let the sunshine in. They were definitely one of my all time favourite clients to work with, as there was always a ton of laughter during our meetings. The ideas flowed back and forth and they were looking for unique designs and material options. We certainly achieved that goal. Each room we did together is unique unto itself yet the entire home has a cohesive feel, and it’s absolutely stunning.

Before: Do you remember when avocado green and faux brick was all the rage? How about when the kitchen was just a tiny room hidden away from everyone and everything else? That’s exactly what was happening here and it was long overdue for a complete makeover.

After: Voila, bright and fresh! Nothing beats that feeling of walking into a space that not only suits your style, but one that just feels right! You know a person is comfortable in their space when they’ve named all their plants.


Walk In Pantry
In here, there’s a home for everything. Mix it up! We have blending, coffee making, clean up, overstock, and even a space for a little toasting. Open shelving is a must have for a walk-in pantry, where you can find everything you need at a glance, without having to search for it. It’s is like a dream come true. Keep the clutter off those kitchen counters by keeping your everyday small appliances in here. And for those busy mornings when you run out of time, you can always close the door behind you and clean up later.

Desk
How great would it be to work in this space? Having a work space with lots of natural light will help keep you alert, as will the coffee maker only being a few steps away. Counter space galore, enough for doing your work while still leaving enough room for your cherished momento’s. Not to mention all of the organized storage for your papers, books and files. A space like this might take some of the sting out of paying the monthly bills.

Bar
I’m not joking when I say this bar had a hefty wish list. There were a lot of important items to consider when creating this space.... yes even for their precious decanter heirlooms. Now, it’s enjoyed to its full extent and super efficient for making up a quick evening cocktail. Oh, it also had to look spectacular in the space. Challenge accepted, challenge achieved!

Laundry Room
When I think of a laundry room, I t hink of this! It checks all the boxes for me. I’m a huge fan of this horizontal grain matched look, which also happens to mimic the nearby walk-in pantry. Let’s see, long cabinets for those taller items like brooms, mops and stick vacuums. There‘s plenty of room for those cleaning supplies, wall space for a fold out drying rack and counter space for folding laundry. Raising up the washer and dryer on pedestal bases is also ergonomically friendly, your back will thank you later.

Ensuite
Cloudy soft marble tones give us a reason to relax and have a soak in this dreamy ensuite bath. A million little things will require lots of drawers to organize them. You know, Q-tips, floss, makeup, it seems endless, but with proper organization all of those items now have a home. One of my favourite vanities of all time! Burled walnut drawer fronts with a chunky quartz tops and an oversized floating shelf below to hold those perfectly folded white towels to complete that upscale spa feel. It’s total luxury in here!

Dressing Room
It seems like every time a closet gets a makeover, that person’s life feels somewhat changed for the better. I can certainly attest to that. A space tailored to your specific storage needs sure beats generic metal rods with a messy wire rack on top. This dressing room has a very glamorous look, complete with all the bells and whistles. Loving this space and taking a little extra time in here, may help to explain the mess in the walk-in kitchen pantry.






















